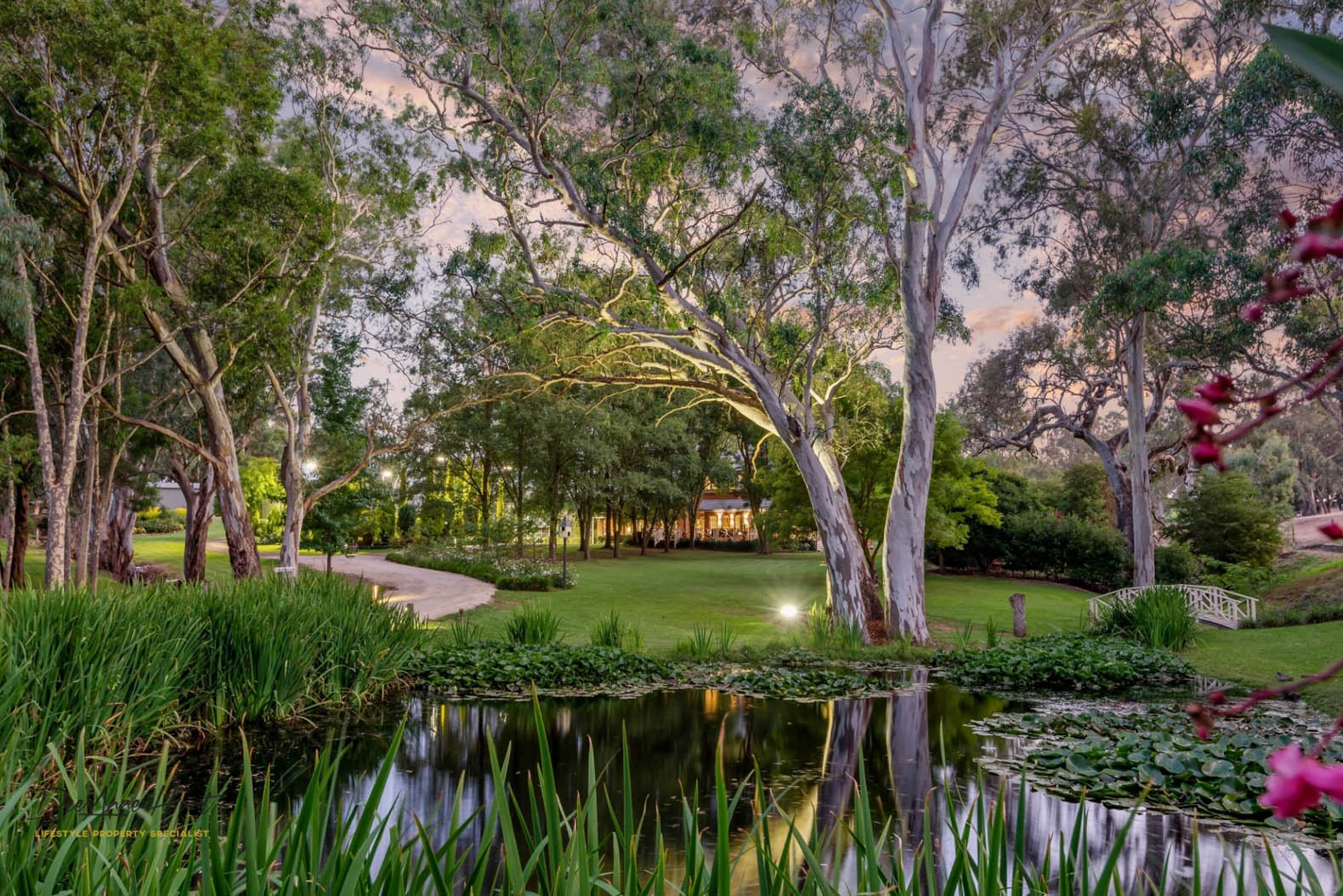188 Onkaparinga Valley Road – Oakbank

Property Details

4

3

2
SOLD
Property ID
1P8532
Property Type
Acreage/
Semi-Rural
Land Size
4.2 Acres
Garage
2
“Elmbrook” A Seductive Oakbank Secret
Deliriously Gorgeous Designer Life – Tennis Court – Self-Contained Studio – 4.2ac – 19kw Solar – Shedding
Tucked away like a well-kept secret, down a tranquil tree-lined driveway, this grand home is gracious and gorgeous in its own a private sanctuary.
The quintessential family home, perfect to celebrate love, laughter and all that life has to offer! With glorious designer interiors, this home has all the modern features that luxury buyers are looking for today. There is magic everywhere for all the ages, a sense of peace and calmness both inside and out, the perfect place to discover, explore, entertain and relax.
No detail has been overlooked in creating this luxurious Hills haven. Under floor heating and ducted R/C air-conditioning ensure your year-round comfort, while the new 19.25kw solar system takes care of those electricity bills.
Imagine the possibilities for the beautiful separate studio – perfect for those working from home and needing a big space or imagine the parties, ideal for those that like to entertain on a grand scale. Just ideal for weddings, parties, business or pleasure, the choice is yours!
The grounds are a wonderful backdrop for such a sophisticated and elegant home. It sits amid sculptured gardens of rolling lawns, stone walling and the delightful lily pond, complete with Monet style bridge. There is the added benefit of a large vegetable patch and fruit trees that allow you to create your own “paddock to plate” lifestyle.
The Supa Grass flood-lit tennis court is in excellent condition and there is also a perfect position for a pool complete with a pavilion already in place. Good size workshop and garaging complete this stunning lifestyle offering.
“Elmbrook” is exceptional Hills living – Beautifully sophisticated and effortlessly practical.
At a glance…
1.73ha – 4.27acs approx.
Double brick 2 storey home C .1985
4 Bedrooms plus possible 5th/study – 3.5 Bathrooms – 3 Living
Bespoke cabinetry, imported lighting and travertine flooring
Tremendous self-contained entertaining room adjacent the home
Under floor heating and slow combustion heater
Ducted reverse cycle air-conditioning
Gorgeous kitchen with butler’s pantry
In-built speaker
New 19.25kw Solar system
Powered entertaining pavilion
Mains water and sewer
Fully equipped bore
Hydrolised electronic irrigation watering system – Can operate from phone and Wi-fi for convenience
12m x 6m workshop
7.5m x 2.6m Garden shed
Electric hot water
3 Phase power
Supa Grass flood-lit tennis court
Garden pavilion + gazebo
Fruit trees and veggie patch



