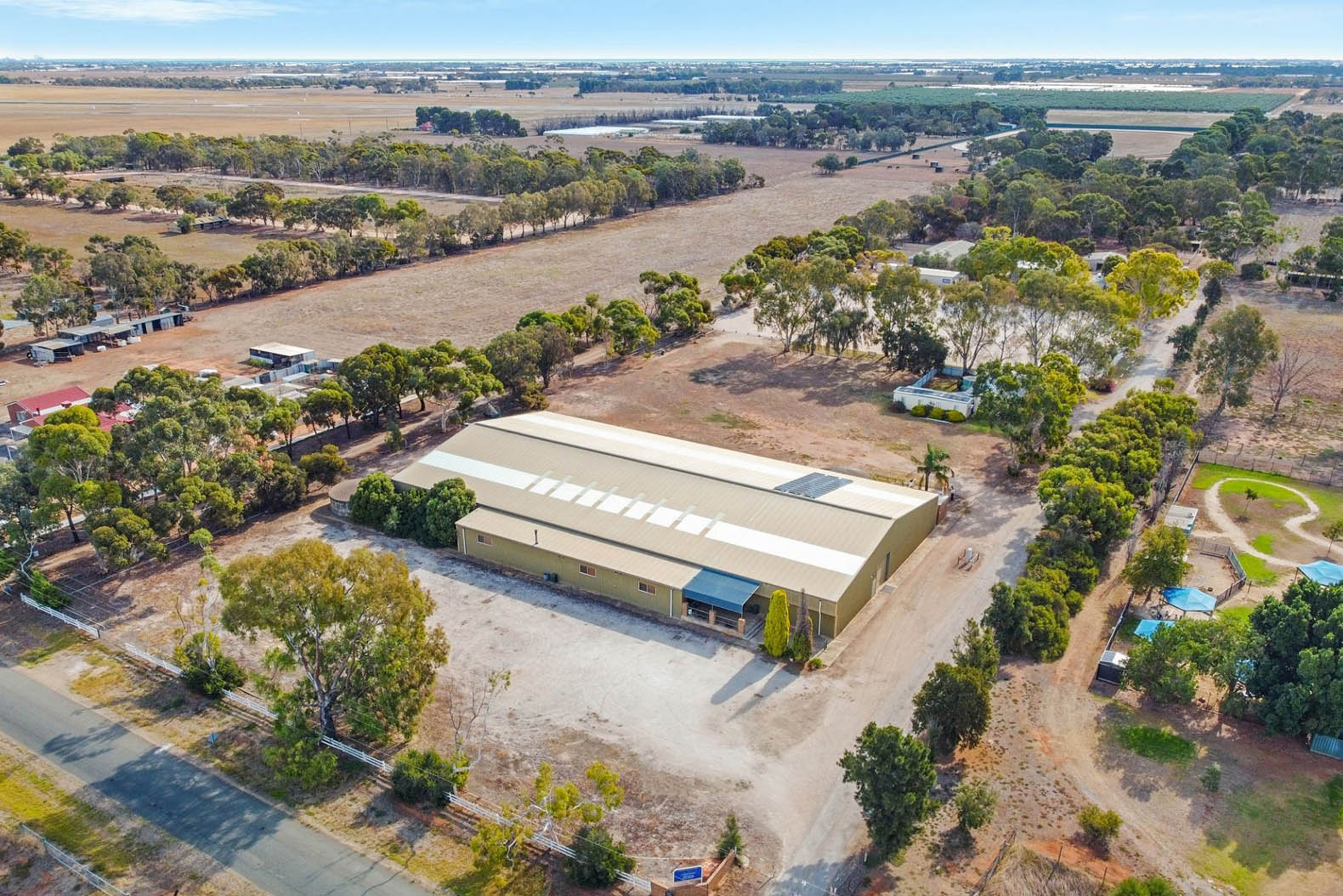195 Argent Road – Penfield

Property Details

4

1
SOLD
Property ID
1P8613
Property Type
Acreage/
Semi-Rural
Land Size
4.05 ha
Northern Equestrian Centre
Horse Lover, Competitor, Trainer Or Those With An Eye For Future Development – Jump At This Opportunity – 35 Mins To CBD
Set on 10 acres, the Northern Equestrian Centre is an established and well-known training and agistment facility with excellent infrastructure and strong income stream from a diverse range of avenues. Show jumping & dressage competitions, indoor and outdoor arena hire, agistment, pre-training of racehorses as well as dog clubs for shows or training sessions – these facilities are multifunctional and can suit a number of applications.
Well set up with the recently renovated managers residence, 30m x 60m indoor arena complex complete with canteen, toilet and shower facilities, 58m x 85m outdoor all-weather show jumping arena with lights and 3 stable complexes, all with yards + 6 spelling paddocks. The whole property is set up for ease of parking and handling of the horses and the infrastructure is workman like, strong and sturdy!
The opportunity to earn an income doing what you love is ready and waiting! Alternatively, a long-term lease back would be available for those looking at the property as an investment or future development site.
At a glance…
4.05 hectares / 10.00 acres
CT: 5134 / 688
Zoning – Rural Horticulture Zone – Playford City Council
Land Use – 7559 Equestrian Centre
Indoor Arena – Fully enclosed with three access roller doors
60m x 25m Riding surface
LED lighting
Semi-automatic watering system
Gallery viewing area
Cast iron wood heater + 2 x industrial fans
Portable seating for 50 people
Canteen and serving area
External lighting
10 x Steel pipe day/overnight yards
10Kw Solar panels and system to support electricity usage
Concrete wash bay with lighting
Car parking at the front and truck and float parking to the rear
Outdoor Arena – 85m x 58m approx
All weather surface (Shellgrit)
Tower lighting x 2
Pump to extract excess water off arena in winter
House/Managers Cottage
Recently renovated
4 Bedroom + Study – 1 Living – 1 Bathroom
Modern kitchen with stainless steel appliances
Master suite with new carpet, built in robe and separate reverse cycle air-conditioning
Large office with built in desk, shelves and storage
Modern laundry and bathroom
Reverse cycle air-conditioning
State of the art solar system with monitoring and battery back-up system – 6.5kw + 4.29kw + 9.8kwh battery
25 Stables – Three blocks of stables all with breezeway – Solid construction with steel & concrete
Each stable is 4m x 4m with attached day yard
Wall mounted feed bins and automatic water trough in each stable
Various individual and shared tack room areas
6 Paddocks – Each paddock is half acre in size approx.
Double electric fenced
Each paddock has a solid stable with separate tack/feed areas and automatic paddock trough
Amenities block
Gas HWS via LPG cylinders
Male – Urinal 1 x toilet, 2 x showers 1 x basin
Female – 2 x toilets, 2 x showers, 1 x basin
Implement/Maintenance Shed
Tractor garage
Extensive storage for maintenance equipment and tools
Power and lighting
Water Supply
Property operates mainly on rainwater with direct access to a restricted mains water supply
2 x 22,000 & 2 x 5,000 gallon tanks
All tanks can be interconnected
Large electric pump and water filtration system
Small back up electric pump attached to smaller tanks



