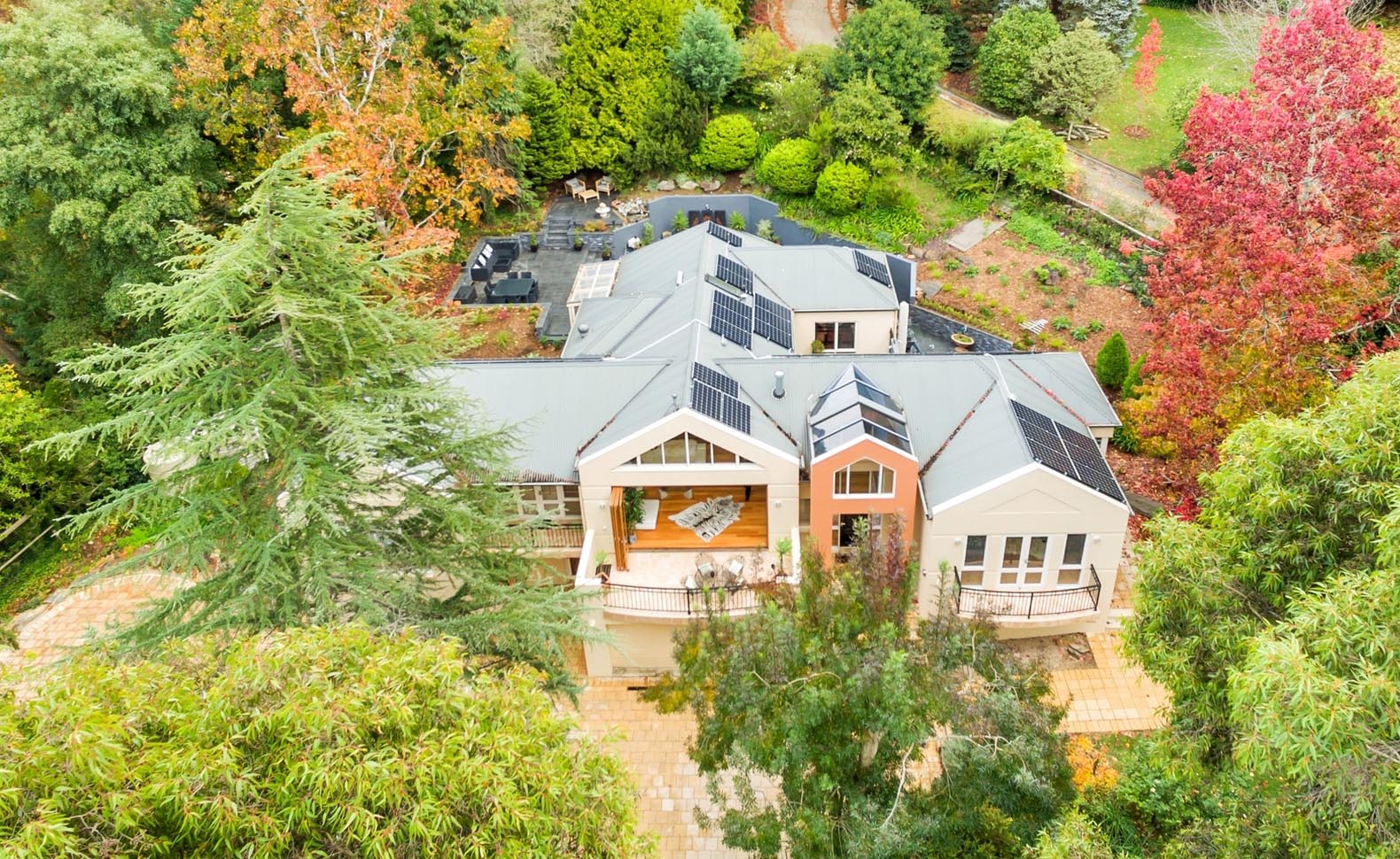20 Rostrevor Road – Crafers West

Property Details

4

2

8
SOLD
Property ID
1P6743
Property Type
House
Land Size
2284m² approx.
Garage
2
Car Spaces
6
“Amber Rise” Live Among The Tree Tops
Only A Short Stroll to the Heart of Stirling – Architectural, Contemporary Living – Luxury Fine Finishes
Sitting high upon one of Stirling’s most picturesque streets, this light filled, contemporary home soaks up the sun all year round. Enveloped with warm light and views through the dappled liquid ambers, this is a glorious piece of the Hills that beckons you to sit, relax and watch the sun go down.
The centrepiece of this modern home is a stunning, brand-new cook’s kitchen with stone bench tops and Miele & SMEG appliances, which delivers fuss-free entertaining. The layout is open plan, while offering intimate spaces, masterly bringing the outdoors in or letting the party flow out.
Fine finishes create the perfect place to relax or entertain. Living is easy here with large living areas, picture windows, electric blinds, Tasmanian Blackbutt floors, sleek Landscape gas fireplace all accompanied by beautiful bathrooms. This house inspires the soul.
You will wake up feeling on top of the world in all of the bedrooms, each with tree-top vistas and a soothing ambience. This relaxed scene continues as you open the bi-folds to the front balconies or choose between the expansive granite-paved alfresco terraces providing the ultimate in modern relaxed lifestyle.
Your year-round comfort is ensured with the luxury of underfloor heating throughout, ducted reverse cycle air conditioning & the bespoke state of the art 1.6m Landscape gas feature fireplace.
The well landscaped 2,284 sqm allotment boasts plenty of space but is designed to provide a low maintenance Hills lifestyle. The garden is mature & completely reticulated; pick fruit from your own exotic orchard or just sit back & enjoy the changing colours of every season. Park in your double lock up garage, head straight into the house and forget about ever getting wet in winter. There is further scope with Council approved plans for a guest suite complete with kitchenette & bathroom…Hello guests or bye bye teenagers!
This home is a rare combination: sleek and modern, yet calm and at one with nature. If you come and look at this property, be ready to buy because you’ll find it hard to get it out of your system!
“Amber Rise” at a glance…
Elevated position in Stirling Dress Circle location,
Quiet no through Road
Quick easy access to the freeway & bus interchange
Stunning elevated position – sited on 2,284sqm approx.
C.2000 Architectural Residence – 4 Bedroom – 2 Bathroom – 3 Living
Beautiful new kitchen with stone benchtops, SMEG oven & Miele dishwasher
Updated main bathroom & ensuite
Under floor heating throughout
Tasmanian Blackbutt flooring
LED lighting throughout
Picture windows to enjoy the delightful garden from all rooms
Beautiful double-glazed timber bi-fold doors to living area opening out to the balcony
Electric blinds
Electric heater towel rails in bathrooms
Ducted Reverse cycle air conditioning
State of the art 1.6m Landscape gas fire
Security system
Enviro cycle
15kw Solar system
Fully automated garden watering system
Rainwater tanks with bushfire pump & hoses
Electric remote operated front gates with back up battery
Newly landscaped granite paved terraces with multiple entertaining areas & seating
Stunning garden with deciduous trees while roses and camelias ensure flowers year round.
Orchard
Short stroll to Stirling Main Street, transport & all amenities
Enjoy an array of quality eateries & wineries in the region
20 minutes to the CBD approx.


