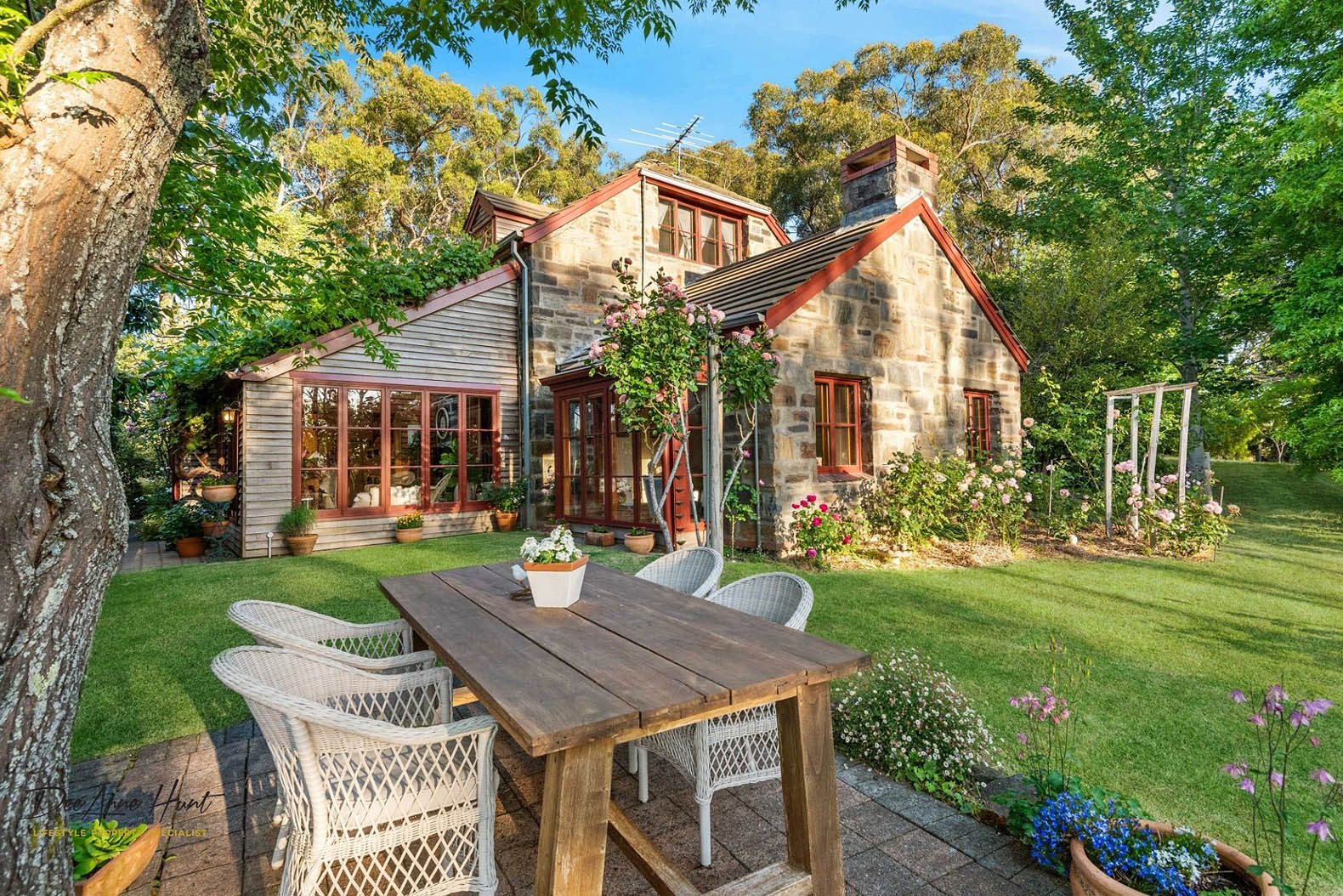106 Rangeview Drive – Carey Gully

Property Details

3

2

3
SOLD
Property ID
1P9234
Property Type
Acreage/
Semi-Rural
Land Size
2.19 Acres
Garage
2
Carport
1
Bluestone Charm in Fairytale Form
Pauline Hurren Design – Mt. Lofty Summit Views – Spectacular Gardens – Pizza Oven – 2.2 acres
It began as 2.2 rugged acres and a dream. Today, this private estate reveals a Pauline Hurren designed, Cotswolds-inspired cottage blessed with Piccadilly Valley and Mt. Lofty Summit views, a sidestep to the trending townships of Uraidla and Stirling.
Constructed of bluestone salvaged from an old Unley villa, this timeless 2-storey hideaway offers a serene retreat for couples, beautifully designed for single-level living with all living and main bedroom and bathroom downstairs. Alternatively, it suits a small family, featuring a spacious 2-bedroom, 1-bathroom upper floor that provides an ideal getaway for grandkids, creatives, or even a loft-style nursery with custom storage.
Yet where this home truly shines, is in the Western Red Cedar-clad conservatory – Pauline’s transformation of the sun-bathed pergola was a stroke of lifestyle genius.
The glazed space floods the adjoining living and dining spaces with light and views, clinging glory vines adjust the temperature according to the seasons, while the marble-topped Enoki kitchen nearby, hosting an iconic Falcon stove, is another feat of designer magic.
Outdoors, hand-laid recycled stone leads to an entertainer’s pizza oven with a man-made lake creating a soothing backdrop. Around you, the canopied country garden parts ways for level terrain fit for a tennis court or pool (STCC.)plus plenty of flat land for a large shed.
40 years in the making, the gardens feature mature oak, claret ash, liquidambars, silver birches, David Austin roses, and heavily budded camellias you’ll spy from the kitchen window; and while its riot of colour follows the seasons, the seasons follow the hills for year-round sunsets.
Set beside rolling vineyards and award-winning cellar doors, you also have two optional scenic city routes: via Greenhill Road past historic Uraidla and Summertown, or via the Bridgewater/Stirling Freeway exists just minutes away.
Retreat and recharge in enchanting storybook style…
At a glance…
- C1981 Pauline Hurren designed bluestone 3- bedroom cottage
- Circular gravelled driveway approach
- Mature deciduous garden colour & shade
- Profusion of roses, camellias, rhododenrons, azaleas & hellebores
- Pizza oven & open air patio beside a man-made lake
- Room for a pool or tennis court or big shed (STCC)
- Enoki gourmet kitchen design with a 6-burner gas Falcon stove, marble benchtops & integrated Miele dishwasher
- Open plan living with a slow combustion fire
- Formal lounge with a feature stone open fireplace
- Split system R/C A/C & ceiling fans
- 2 flexible upstairs bedrooms + refreshed 2nd bathroom
- 2-way ensuite in-floor heated bathroom to ground floor parent’s wing
- Detached 2-car garage, woodshed & carport
- Mains power, Rainwater and Septic system
- 7 minutes to Stirling Village, 25 minutes to CBD
- Premier school bus routes to the city, Stirling & Crafers
- 8.5kms to Heathfield H.S.
And more…



