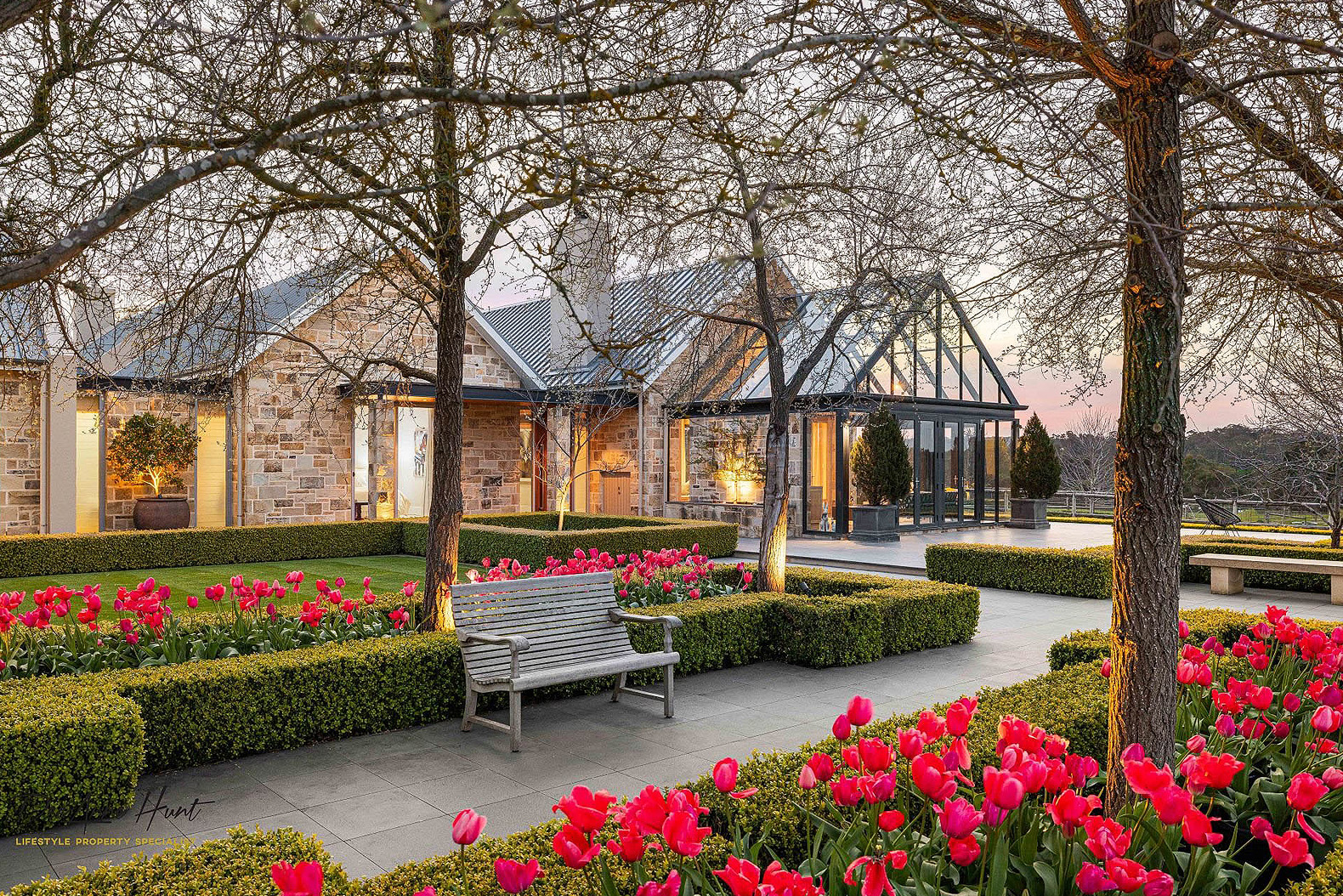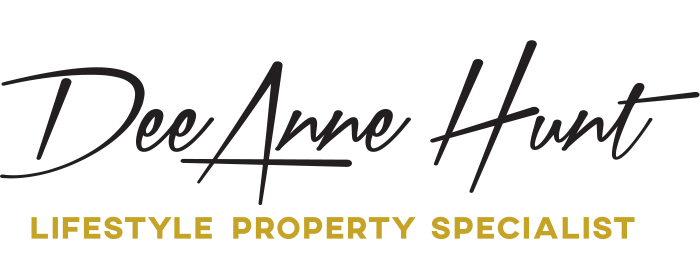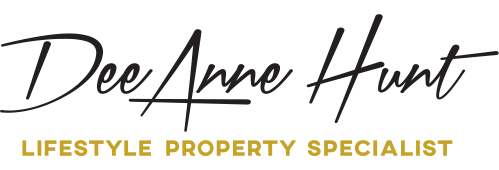36 Riverview Road – Woodside

Property Details

4

3

10
For Sale
EOI closing
14th October
@ 12 noon
Property ID
1P10521
Property Type
Acreage/
Semi-Rural
Building Size
800 sqm
Land Size
29.6 ha
Garage
10
GLYNHURST: An Estate Without Equal
73 Lifestyle-Driven Acres. Beauty, Efficiency & Level Versatility – with Mount Lofty Views – Bore & Mains Water
Sculpted. Serene. And worlds apart in scale, privacy and prestige, ‘Glynhurst’ is a living statement of excellence, and a striking union of architecture, landscape and lifestyle.
An Architectural masterpiece, this four-bedroom residence is a timeless composition of glass, Basket Range stone, and a sequence of sun-lit pavilions that create over 800sqm of inspired living.
And world-class is far from an exaggeration here.
As a family home or an entertainer’s oasis – complete with a climate-controlled cellar and a sky-piercing, air-conditioned conservatory hosting winter brunches with a premium BBQ kitchen – its proportions blur into refined family comfort, formal zones, and must-have outdoor flow.
Every soothing step faces cleverly framed views across manicured grounds, century-old gums, and garden rooms that unfold like a living artwork.
From the grand entrance, tree lined meandering bitumen driveway to the unhindered Mount Lofty views from the sweeping north-facing verandahs and internal glazed promenade – every aspect is postcard-worthy.
Sophisticated interiors let the landscape lead: Turkish marble floors, Tasmanian Blackwood doors, 3.5 luxe bathroom sanctuaries, and window furnishings you’ll never close are all crowned by ceilings reaching up to 3.4 metres.
Paddocks or park land? The choice is yours with over 500 new and mature trees studded across its entirely useable and curated landscape.
Vast solar capacity ensures welcome efficiency, while garaging prestige includes a six-bay high-clearance shed and secure double parking beneath the main roof – added indulgence for the serious collector.
Around you, the estate is a world unto itself: productive softly undulating paddocks, century old gums, a fully enclosed food garden, orchards, chicken pen, mature Blue Gum plantation, and two horse stables – putting sustainability front of mind.
Let balance become your ritual. Follow your farming dreams, cattle, sheep, horses – throw a saddle on for a trot to the local Winery, or buckle up for an Amy Gillett bikeway ride; either way, this is a Woodside perspective you’ve probably never seen.
And less than 40 minutes from Adelaide, you’ll appreciate ‘Glynhurst’ for what it is: an estate of compelling and unmatched distinction.
At a glance…
- 29.6ha – 73.14acres Level so softly undulating land
- Mains water – Fully equipped Bore – Rainwater (180,000 l)
- Gated entrance with keypad
- Full bitumen driveway to shedding and house
- C 2011 architecturally design home of 800+sqm
- Double glazing
- Upto 3.4m ceilings
- Imported marble, solid timber fixtures & doors, luxurious carpets
- 4 Bedrooms all with ensuite bathrooms , Main with 2 walk in robes & dressing rooms.
- Formal and informal living and dining areas
- Kitchen incudes all Miele appliances including integrated fridge freezer.
- Consevatory with full outdoor kitchen and airconditioning
- Boot Room
- Climate controlled above ground cellar
- Commercial ducted R/C air conditioning (2 units)
- Underfloor heating to 3 bathrooms and select living areas
- Open fireplace with stone surround & woodbox
- Ornate gas fireplace in formal living
- Full security system
- Integrated sound system
- Loft storage with loft ladder
- Red Oak and Manchurian Pear tree lined driveway
- 3 phase power to house and shed
- 139 Solar panels, 30kw +57.96 kw Battery storage
- Gardens and Lawns under full irrigation
- Fenced to 6 paddocks, extensive electric fencing
- 4 paddocks regularlary cut for hay
- Extensive fire system with diesel pump
- Steel Magnus cattle yards with crush and loading ramp
- Fully enclosed orchard and raised vegetable gardens
- Chicken coop
- Mature Blue gum planation suitable for firewood harvesting
- 3 phase power to shedding and house
- 2 full lined Car garage under main roof with auto door and direct access to the house
- Garage 12m x 6.9 m approx concrete floor, power, 3 auto roller doors and roof whirly birds
- Shed 17.5m x 12m power, lights, concrete floor, 2 stables 3.6 x 4.2m plus wash bay
Disclaimer: Please note that all the information that has been provided for this property has been obtained from sources we believe to be accurate. We cannot guarantee the information is accurate however and we accept no liability for any errors or omissions – including, but not limited to the property’s land size, floor plans & dimensions, build size, building age, condition or any other particulars. Interested parties should always make their own inquiries and obtain their own legal and financial advice. RLA 277644 .
Sold in conjunction with Williams Real Estate RLA 247163.



