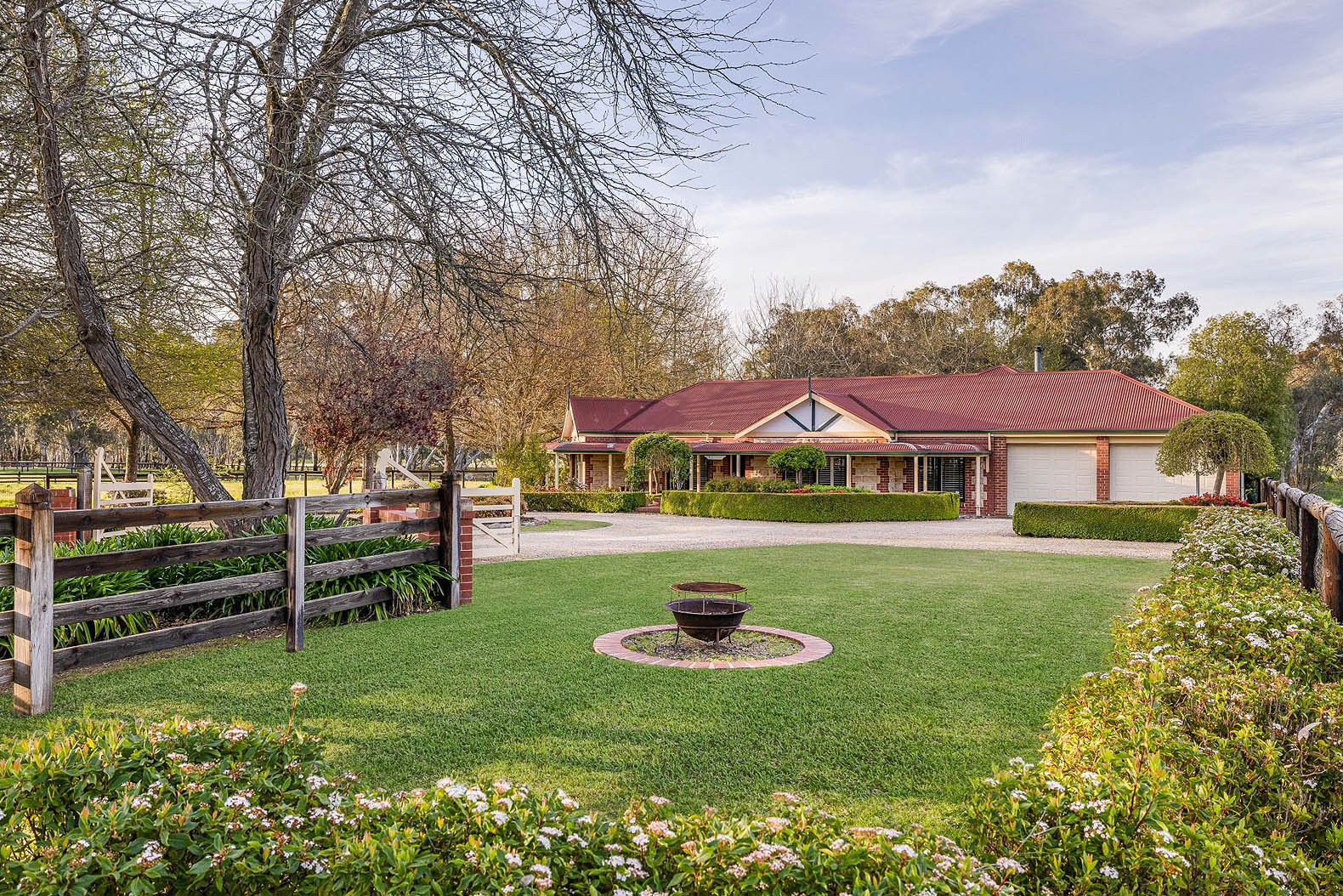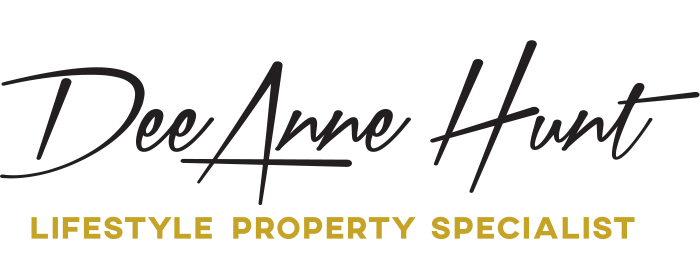41 Mappinga Road – Oakbank

Property Details

4

2

2
For Sale
Contact
Dee-Anne
Property ID
1P10595
Property Type
Acreage/
Semi-Rural
Land Size
5.097 Acres
Garage
2
FAMILY LIVING, COUNTRY LIFESTYLE
5 BEAUTIFUL ACRES MOMENTS TO OAKBANKS TOWN CENTRE
Luxurious Light Filled Entertainer – Mains Water – Swimming pool – Premium Location – Renovated Family Living
Set on a picture-perfect, level 5 acres (approx.) in Oakbank, this lifestyle property offers the ultimate country retreat with all the space and freedom you’ve been searching for. Sweeping open paddocks, scattered mature trees, and a serene rural outlook create a tranquil setting that’s ideal for hobby farming, horses, or simply enjoying the wide-open space.
A classic post-and-rail front fence with country gates opens to a sweeping circular driveway, setting a grand and welcoming first impression. As you enter an instant sense of seclusion and tranquilly envelope you, from the leafy surrounds to the expansive land.
The home itself, designed with families in mind offers a thoughtful floorplan that balances connection and privacy. Multiple living and entertaining spaces provide room for everyone – from relaxed family gatherings to larger celebrations both indoor and outdoor entertaining spaces cater perfectly. The luxurious master suite creates a true parents’ retreat, complete with generous proportions, bay window, walk-in robe and a private ensuite.
Enjoy the peace and privacy of a genuine rural escape, while still being only minutes to the charm of Oakbank. A short 25-minute drive from Adelaide CBD, located just outside of the town in the heart of the Adelaide Hills, you will delight in the array or award-winning Wineries in every direction.
A rare offering in a tightly held area, this is the perfect lifestyle opportunity. Whether it’s weekend barbecues by the pool, quiet weekends, or the joy of raising a family with space to grow – this is Hills living at its best.
At a glance…
- CT 5418/425
- 5.097 Ac | 2.063Ha
- Mains Water, 94,500L Rainwater tank feeding house, plus an additional 19,000L Rainwater storage tank
- Fully fenced level land; 4 paddocks with post and rail fencing
- C.1992 – 4 Bedroom family home; master bedroom with WIR and Ensuite
- Quality renovations and updates throughout
- Take delight in the kitchen, stone benchtops, quality appliances including pyrolytic oven, cooktop, double sink and Miele dishwasher
- Multiple indoor and outdoor living spaces
- Blue Gum timber floors and neutral colour palette
- Zoned ducted reverse cycle A/C to every room
- Slow combustion fireplace with heat transferer to hallway
- Gas open fireplace in lounge
- Plantation shutters throughout
- Large family laundry with custom cabinetry and external access
- Study with custom cabinetry and built in desk
- Custom cabinetry/bar in living with sink, island bench and stone benchtops
- 2 Car garage with ample room for storage – 2x automatic roller doors
- LED Lights throughout
- Solar heated Inground swimming pool (salt chlorinated) with water feature and lights
- Winter fed damn, 2x automatic fed water troughs and electric fencing
- Powered shed/workshop with concrete floor
- Security system, 3x cameras – smart phone controlled
- Automatic front gates to circular driveway – smart phone controlled and keypad entry
- Outdoor terrace; 2x Infratech outdoor heaters, blinds and outdoor fan
- Indoor and outdoor speakers
- Fully automated irrigation in front and rear yards
- Outdoor firepit
- Gas hot water system
- Gutter guard
FEATURES
• Study • Air Conditioning • Alarm System • Built-ins • Dishwasher • Ducted Cooling • Ducted Heating • Polished Timber Floors • Fully Fenced • Gas Enabled • Fireplace(s) • Entertainment Area • Remote Garage • Secure Parking • Garden Shed• Swimming/Lap Pool • Rainwater Tank • Area Views • Carpeted • Close to Schools • Close to Shops • Close to Transport • Pool • Prestige Homes
Disclaimer: Please note that all the information that has been provided for this property has been obtained from sources we believe to be accurate. We cannot guarantee the information is accurate however and we accept no liability for any errors or omissions – including, but not limited to the property’s land size, floor plans & dimensions, build size, building age, condition or any other particulars. Interested parties should always make their own inquiries and obtain their own legal and financial advice. RLA 277644 .
Sold in conjunction with Williams Real Estate RLA 247163.



