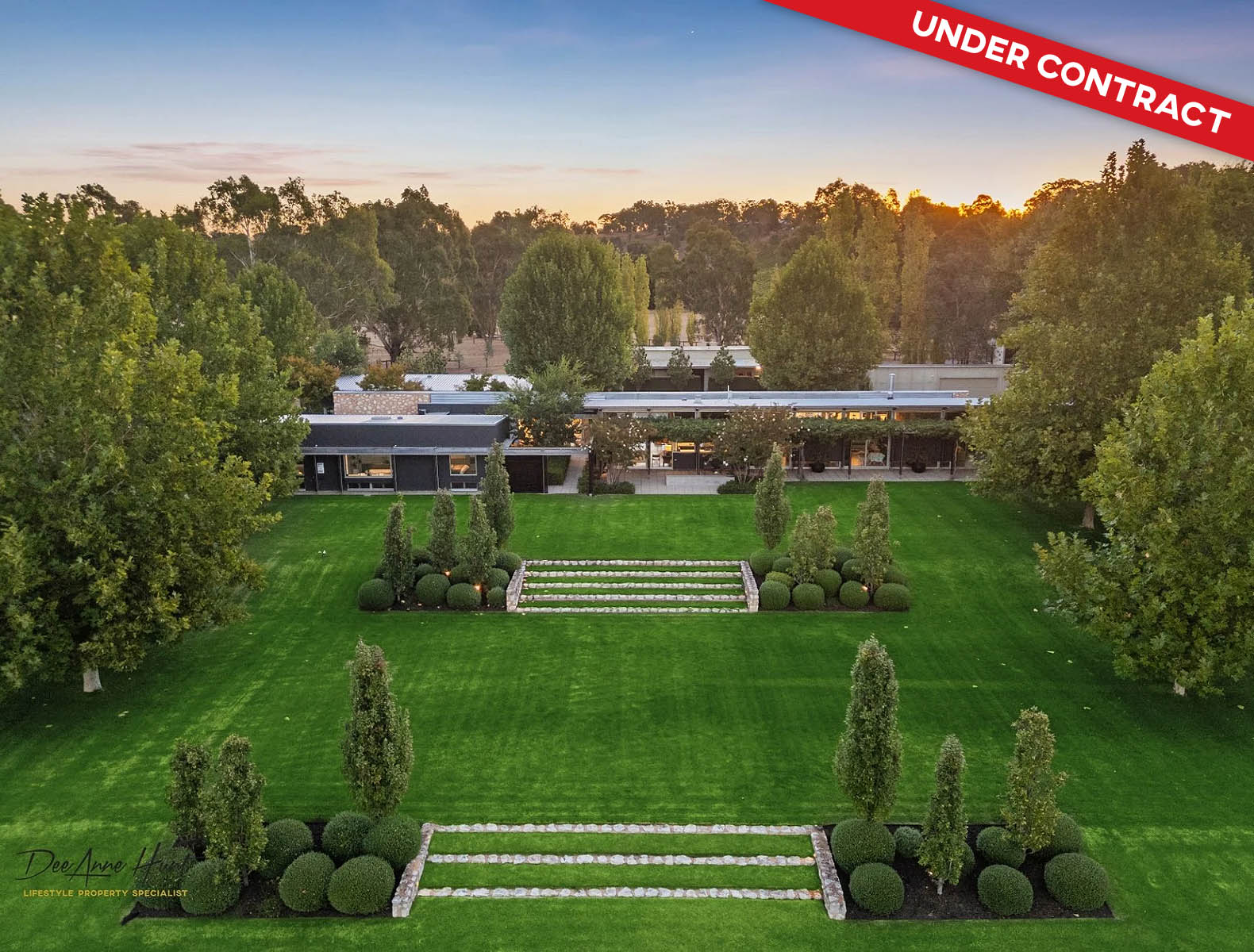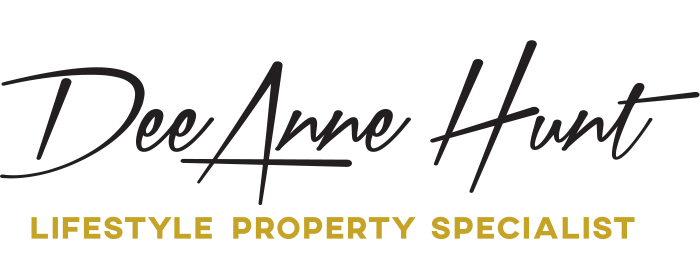57 Clisby Road – Oakbank

Property Details

7

5

6
Under Contract
Property ID
1P10046
Property Type
Acreage/
Semi-Rural
Land Size
26 ha
Garage
6
WILLOWCROFT
Relax in a Rural Odyssey of Intelligent Design & Infinite Lifestyle on an Iconic 26ha.
PLEASE NOTE : Please access via Clisby Rd via Onkaparinga Valley Rd for inspections.
Intensely private from both Clisby and Size Road frontages, ‘Willowcroft’ has long sparked intrigue for what lies beyond – an estate of architectural artistry, 2 homes, stables, studio versatility and unique guest lodgings, redefining what it means to retreat and recalibrate within a 26.27-hectare oasis.
The lifestyle on offer-ideal for an active family, avid art or car collector, or those drawn to saddles, paddocks, and livestock-cements this odyssey as a truly inspirational needle in an extraordinary haystack.
A revered local icon, it sets an exciting lifestyle precedent for the Adelaide Hills.
Built circa 2003, the 3/4 -bedroom main residence-a masterful blend of paddock stone, steel, solid brick, and expansive double glazing-remains in a league of its own and still well ahead of its time.
Polished concrete promenades line glazed garden courtyards greened to frame a trilogy of pavilions for living, study, and rest; skirting louvres follow your every move, square-set ceilings integrate expertly boxed downlights, and picture windows frame soul-soothing garden art.
The home’s central entertaining axis highlights both your art collection and the immersive landscape, anchored by a combustion fire and dovetailed by a semi-industrial kitchen hosting premium Wolfe and Miele appliances.
Revel in the peace and privacy on offer, go quietly about your home or horse business or open your garden for marquees and exquisite garden parties, nights around the stone-walled firepit, or beneath a canopied BBQ terrace, embracing the stars and rural stillness.
And you’ll stride the miles willingly across a designer landscape given further poetic licence by gifted owners, where you’ll feel and hear the breeze amid a tapestry of tall grasses, rolling lawns and majestic plane trees, with 1000 newly planted redgums tracing the meandering Onkaparinga River.
Distanced for privacy, the property features the ‘Stallion Cottage’-a striking two-bedroom conversion showcasing raw steel, glass, and linear ingenuity also on offer a versatile one-bedroom studio, a spacious double garage and 4 -car collector’s workshop/garage.
The barn complex provides comfort and luxury for the equines of the family spacious boxes, feed rooms, tack rooms, wash bay and sawdust bays ensure the horses comfort is as good as yours – 16 hardwood holding yards adjacent the ball and stick field, full size arena and rolling paddocks are primed for business, performance or pleasure.
Country life with city convenience; this is Willowcroft.
Invite guests for luxurious stays with the freedom to come and go privately via Size Road; trail ride, exercise your polo team, go cross country utilising the impressive jumps in the paddocks or work your steed on the fully fenced horse arena, all on flat productive land, fenced to eleven paddocks.
This is a property that’s as innovative and refined as it is playful and poised for lifestyle; agist or relax in an iconic, rural rarity…
Disclaimer: Please note that all the information that has been provided for this property has been obtained from sources we believe to be accurate. We cannot guarantee the information is accurate however and we accept no liability for any errors or omissions – including, but not limited to the property’s land size, floor plans & dimensions, build size, building age, condition or any other particulars. Interested parties should always make their own inquiries and obtain their own legal and financial advice. RLA 277644 .
Sold in conjunction with Williams Real Estate RLA 247163.



