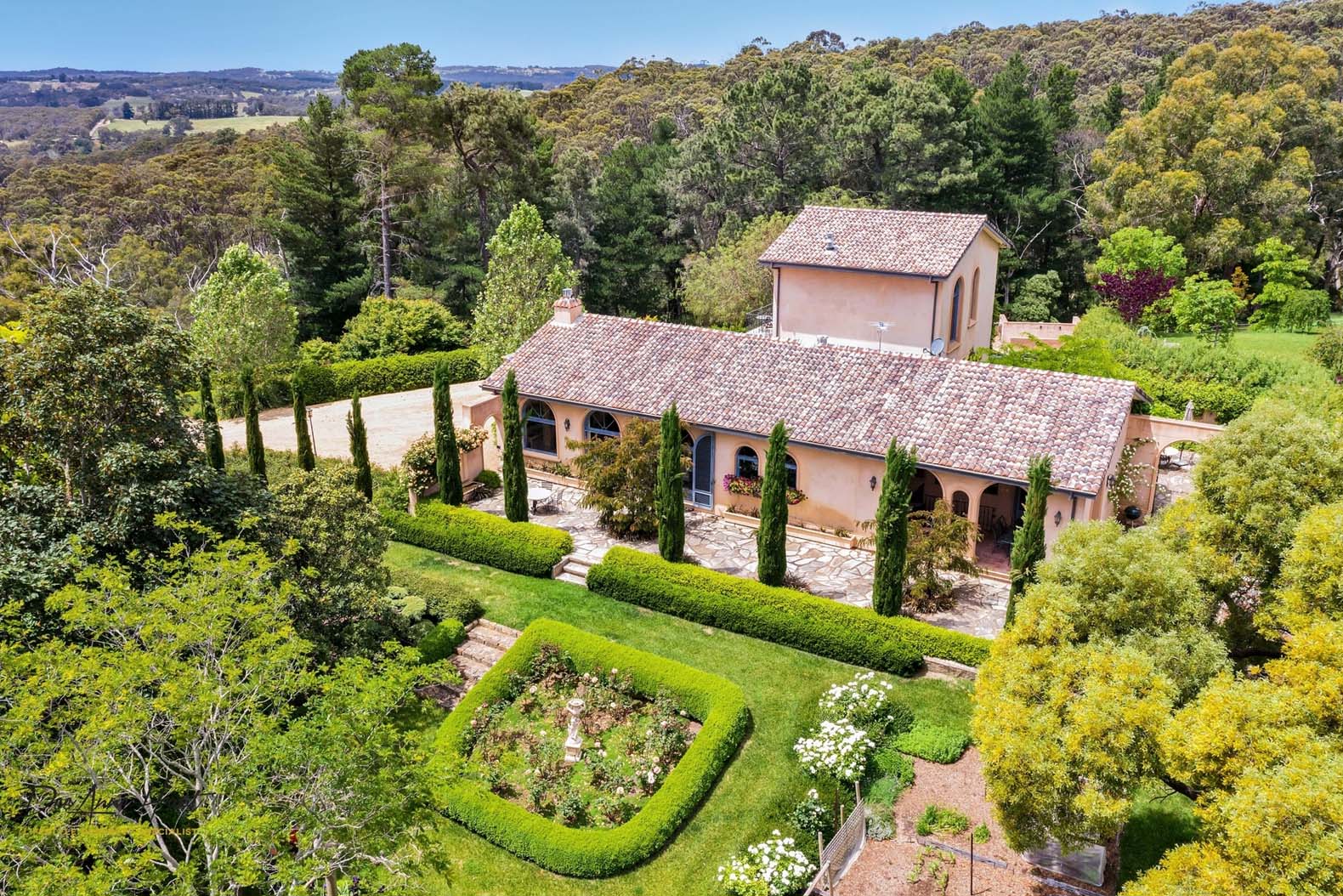8 Bandicoot Lane – Mylor

Property Details

3

3

6
SOLD
Property ID
1P6666
Property Type
Acreage
Land Size
12 acres approx.
Garage
6
“Villarica” Mediterranean Chic Meets Mylor Tranquility
Guest House – Refined Luxury Living At Its Best – 12 acres – Views – Cellar – Horse Facilities
“Villarica” has a grace & European flavour completely at home atop of the rolling hills of Mylor. Upon arrival you are struck with beautiful grounds & breathtaking views down the Aldgate Valley & across the Adelaide Hills – Peace, quiet & elegance.
A rare combination of prestigious home, stunning views & inspiring grounds, your attention is captured by an array of alluring features inside & out. Built by the revered Architect, David Cheney, wandering through the cool, lofty rooms with travertine & oak flooring underfoot, European lighting warms every room & hand-crafted wrought iron features add a classic touch to a home that has all of the mod-cons you could possibly want.
Yet, it is when you venture out onto the north facing alfresco terrace that “Villarica” reveals its greatest beauty. Captivating views, bathed in sunshine & cocooned from the weather, this gorgeous entertaining area is complete with a pizza oven, in-built bbq & outdoor kitchen. Kick up your heels & gaze out to the lovingly maintained mediterranean garden brimming with fruit trees – apples, pears, figs, cherries, pistachios & plums.
The entire property has an ever present continuity of style. The state of the art equestrian facilities are as practical as they are attractive (complete with cobbled tack room, two stables, a flood-lit & mirrored 60 x 30m arena, undercover tie up areas, an integrated wash bay & 2 stables each with yards).
Last, but by no means least, is the Guest house villa, so generously built & stylishly appointed – this is a beautiful space to relax, create & enjoy. It would make perfect guest or extended family accommodation (stcc).
Whether you are a horse lover or a lover of a luxurious life, “Villarica” has been so well established & maintained you can get on with just that – living your best life…
At a glance…
Tightly held & private location on 12 acres approx
Bitumen driveway with automatic gated entrance
Master built by David Cheney with superb north facing aspect
Tuscan inspired 3 bedroom – 3 bathroom residence
Master suite with grand ensuite, gas fire & balcony with sensational views
Open plan gourmet kitchen with granite benchtops
Travertine & oak flooring, high ceilings & wide hallways
Stunning wrought iron features & hand selected European light fittings throughout
Cellar room
Excellent Stable Complex – Featuring a cobbled tack room with undercover tie up areas, laundry, integrated wash bay, 2 x 5x5m stables each with its own 7x7m yard & spacious studio
Floodlit 60 x 30m Arena with 5 dressage mirrors, 7 irrigated paddocks, lighting & sound system & additional garage spaces for storage of cars, floats & machinery
Entertaining terrace which wraps around the north, west & south sides of the main residence
Outdoor kitchen with wood-fired pizza oven, built in BBQ, cabinets & french sink
Perfectly manicured gardens with beautiful stone walling & hedging framing the driveway & residence
Integrated watering system fed from bore & dam
Underground water tanks holding in excess of 100,000 litres
PLEASE NOTE: All the information that has been provided for this property has been obtained from sources we believe to be accurate. We cannot guarantee the information is accurate however and we accept no liability for any errors or omissions – including, but not limited to the property’s land size, floor plans & dimensions, build size, building age, condition or any other particulars. Interested parties should always make their own inquiries and obtain their own legal advice.



