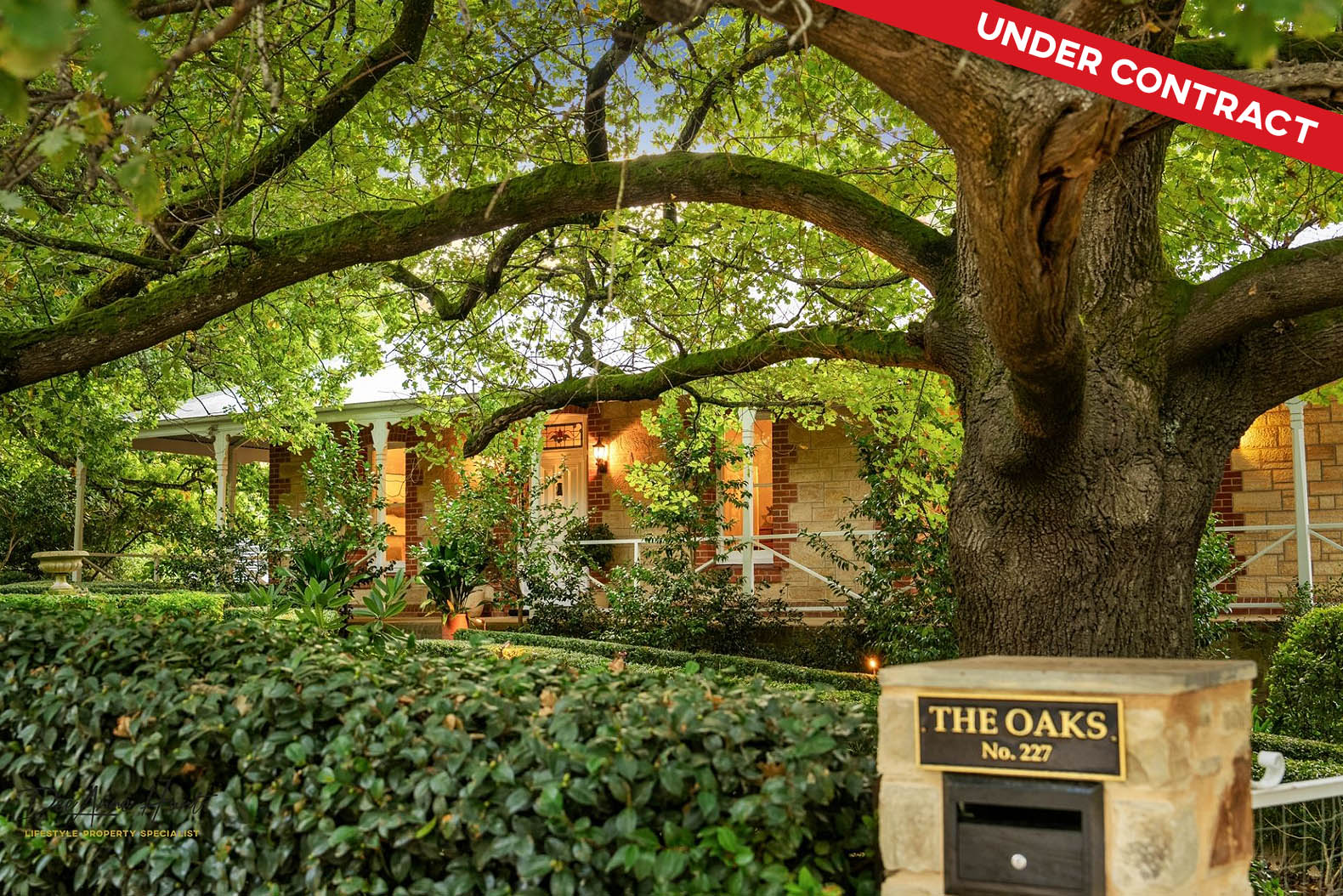227 Old Mount Barker Road – Aldgate

Property Details

4

2

3
Under Contract
Property ID
1P9560
Property Type
Acreage/
Semi-Rural
Land Size
2.7 ha
Garage
1
Carport
2
“THE OAKS” – A Collage of Charm & Contemporary Prestige
2.7HA – Cellar – Floodlit N/S Tennis Court – Heated Pool – Paddock – Solar – Mains Water
A charmed life, with a canopied arrival and forested backdrop, the idyllic family surrounds of this renovated 2.7-hectare estate are all part of “The Oaks” allure.
Bordering Arbury Park Road, strolling distance from The Deanery Reserve and Heysen Trails, its hidden charm also imbues warmth, style with a seamless architectural addition forming a dual level design that delicately dips its c1915 DNA into a contemporary 4 bedroom (plus library /5th bedroom) lifestyle.
Exposed stonework is a welcome feature in the extended footprint savouring a downstairs rumpus room for teen living, twin cellars, epic storage – both inside and beneath the home – leaving upstairs to pair the past with a contemporary kitchen, luxe family bathroom, and breathtaking terrace views over the pool, winter creek and forest.
Family and entertaining spaces abound, inside and out, joined by return verandahs and an enclosable upstairs alfresco; the synthetic tennis court is a weekend winner, the fully tiled pool a year-long gift with solar heating.
Amongst the bedrooms, the remastered parent’s wing is drawn to the light of a luxe ensuite, dressing room, and a secret door to an adjoining office/library letting you slip in late without waking the kids.
And those namesake century-old Oak trees are the foreground umbrellas to a verdant landscape created for play and exploration in an elite Aldgate enclave where koalas and resident kangaroos are never far.
With an orchard, take those farm feels further and make it hand-feeding terrain as you roam chooks, sheep, or alpacas; it all paints a collage of charm and contemporary prestige in an esteemed country parcel.
At a glance…
- 2.7ha / 6.67 acres on one Title
- Architecturally renovated & extended c1915 Sandstone Symmetrical Villa
- Locally sourced & matched Carey Gully stone
- Polished hardwood timber floors to open plan living
- Library/home office with a rolling ladder sourced from New York
- Private parent’s wing with dressing room, ensuite & heated towel rails
- Designer family bathroom with underfloor heating
- Spacecraft kitchen with stone tops, hand-made Moroccan splashback tiles, Miele dishwasher, induction cooking, steam oven & extra-quiet Falmec rangehood (c2023)
- Living room combustion fire with an indoor/outdoor firewood storage unit
- Synthetic North South floodlit tennis court
- Fully tiled solar heated, salt-chlorinated pool
- Parking for 3 with a secure garage, 2-car carport + a 2nd driveway
- Enclosable rear terrace with café blinds
- Convenient 3rd WC powder room adjacent pool
- Solar/ Vac tube Hotwater
- Powered garden shed
- Approx. 4.5kW solar
- Wi-Fi controlled Actron ducted R/C A/C
- Mains water, Bore & 2 wells
- Orchard of apples, plums & pears
- Automated irrigation
- Roof fire fighting system, petrol pump and hose and reel
- Aerobic waste Water system
- NBN fibre to the node
- Zoning for Stirling East P.S. & Heathfield H.S., a 5-minute drive to St. Catherine’s School
- Private school bus access for Scotch College & Pembroke School
- Just 12 minutes to the Tollgate
And much more…
Features
- Study
- Living Area
- Tennis Court
- Close to Schools
- Close to Shops
- Close to Transport
- Pool
- Prestige Homes



