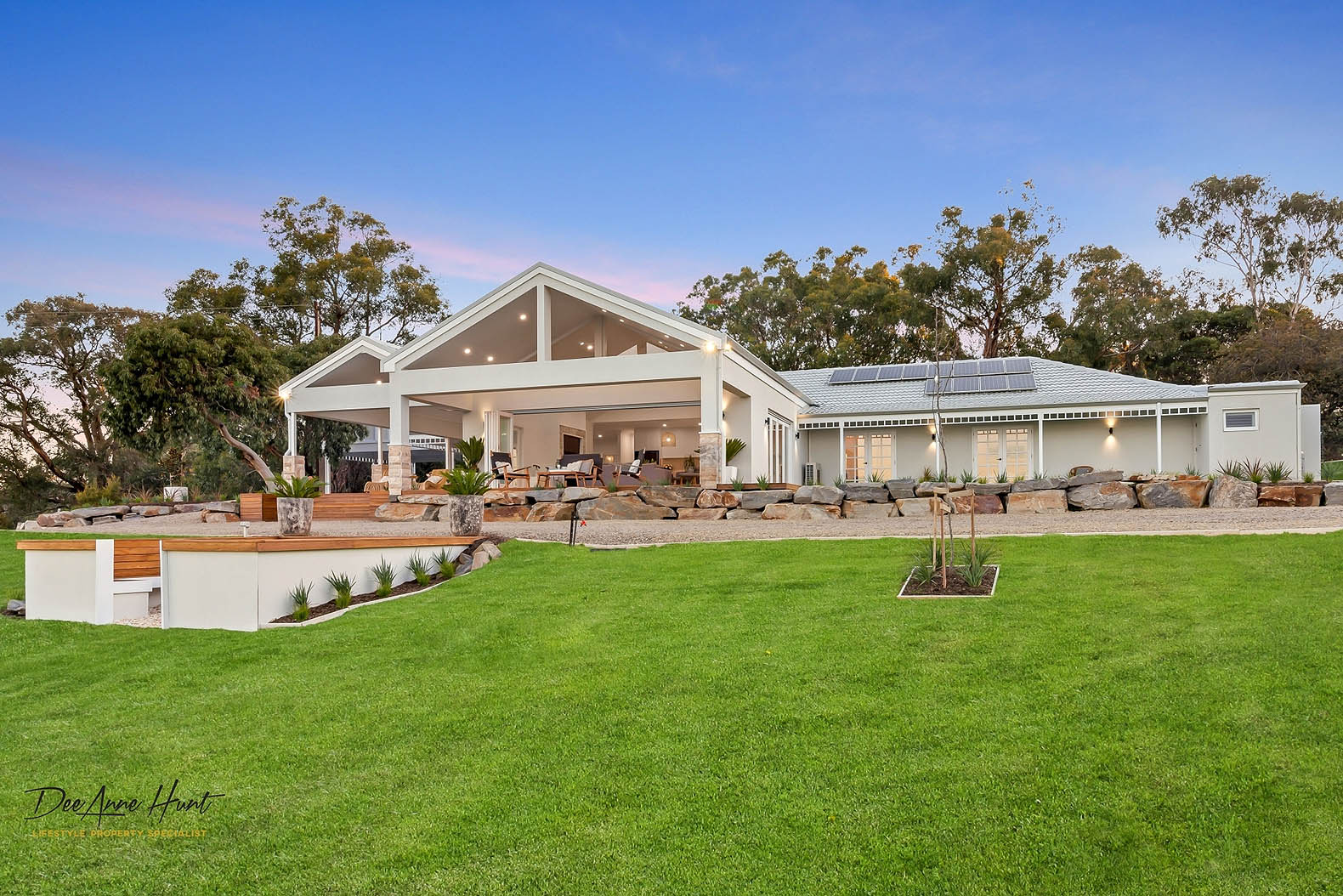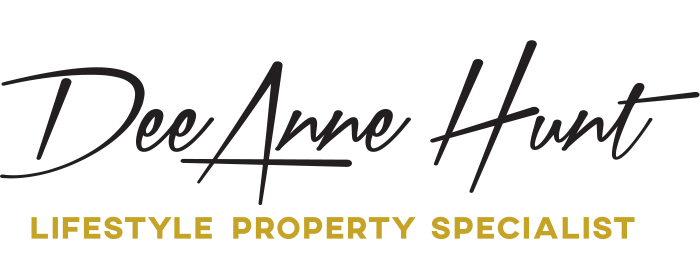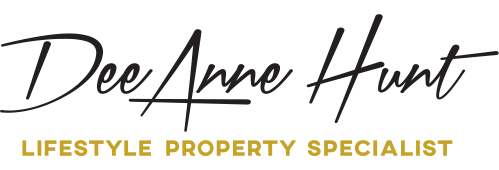249 Fairview Road – Hahndorf

Property Details

4

2

4
SOLD
Property ID
1P7163
Property Type
Acreage
Land Size
5.96 hectares approx.
Garage
2
Carport
2
“Fairview Rise” 15acs Approx – An Exquisite Lifestyle
Hampton Inspired Hahndorf Beauty – Sublime Luxurious Light Filled Entertainer – Premium Location
A premium location & splendid design combine beautifully to create an unforgettable designer lifestyle. Welcome each day with spectacular sunrises at “Fairview Rise”, a refined easy living luxury residence you will love to call home.
With light filled spaces capitalising on the far-reaching views, this renovation & extension to a much-loved family home is just so clever, not to big, not to small, but just so right!
Luxurious without being pretentious, indoor & outdoor entertaining seamlessly combine – whether you are isolating at home or celebrating with family & friends, you will be absolutely content here.
A rare find of 15 usable acres approx. perfect for horses or whatever your hobby farm passion is. Plenty of space, sunshine & water to create your dream veggie patch & orchard, whilst still being easy care & low maintenance.
Now let’s talk about this great location… With easy access back to the freeway by-passing Hahndorf if you desire, yet still spoilt for choice with vibrant cafes, restaurants, boutique wineries, unique speciality shops & all the coffee & cake you can wish for right on your doorstep!
Get ready to live your best life – Love, Laugh & Relax at “Fairview Rise”.
At a glance…
5.96ha/14.72acs approx.
C.1978 Solid brick home with compete renovation & extension C.2020
4 Bedrooms | Office | 2.5 Bathrooms | 2 Living | Separate Studio | 2 Car Carport + Separate Garage/Workshop
Main bedroom with walk in robe & luxurious ensuite
All remaining bedrooms with built in robes
Separate office with double french doors
New kitchen & butler’s pantry featuring Shaker cabinetry, Caesarstone benchtops & European appliances – SMEG oven & gas cooktop, plumbed fridge/freezer + Hisense butler’s pantry fridge
Luxurious bathrooms with under floor heating, floor to ceiling Italian imported tiles, free standing baths, spacious double showers & brushed gold tapware
Separate entertaining powder room
Generous family room with cathedral ceiling, stone fireplace with slow combustion heater, floating entertainment units & wrap around bi-fold doors
Lounge room with in-built slow combustions heater
Daiken ducted reverse cycle air-conditioning
2 x New Daiken r/c split system air-conditioners
Plantation shutters & quality custom curtains throughout
Oak timber flooring
Multiple entertaining spaces including front & rear patio & large alfresco area with outdoor kitchen & sunken fire pit
Separate rumpus room/studio complete with kitchenette & storage/tack room
Fully equipped bore
Equipped Dam with pumps
120,000l Concrete rainwater tank with new pressure pump supplying house
22,000l Rainwater tank fed by bore for firefighting & all irrigation
Large shed with vehicle access pit 12m x 12m approx.
3 softly undulating paddocks, ideal for any of your four legged friends
Zoned irrigation automated system for lawns & gardens
New septic system
2.5kw solar system
Re-wired & re-plumbed throughout
NBN Connected
IMPORTANT: In line with the COVID-SAFE PLAN, it is a requirement for you to provide your full name, phone number or email address when attending one of our inspections prior to entry. We thank you in advance for your co-operation.



